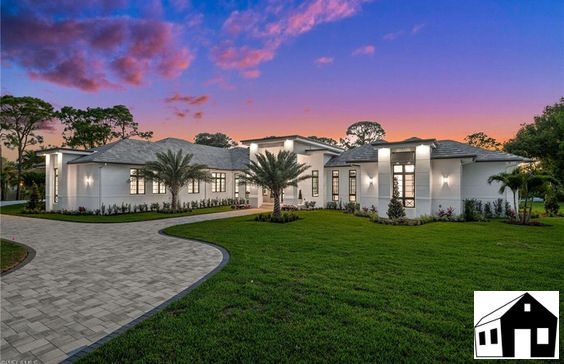$45,498/mo
Welcome to 445 West Street, an extraordinary custom built residence in highly desirable Pine Ridge Estates, just minutes from the Gulf of Mexico. This brand new home is nestled on a sprawling 1.2 acre corner lot, completely fenced and beautifully landscaped. The meticulously designed floor plan featuring 4 Bedrooms + Den + Flex Room, 5 Full Baths, 1 Half Bath, Saltwater Pool, Spa, Sauna and 3 Car Garage, showcases the finest finishes and upgrades throughout. You will immediately be drawn to all the details and fall in love with the transitional design choices such as the subtle accents of mosaic tile and wallpaper, intricate coffered ceilings, white oak wood floors, chic light fixtures, hardware and custom cabinetry. As you step inside, you enter a beautiful foyer with stunning views of the pool, spa and fountain. To the right of the entry, you will find the primary suite; a luxurious and comfortable retreat which boasts a spa-like bathroom, expansive closets and the office nearby. To the left of the entry, the open great room combines the living, dining, and kitchen area. The kitchen is equipped with top-quality appliances and gas stove, making it a dream for cooking enthusiasts. It also features Cambria quartz counter tops and back splash, custom cabinetry, and a walk-in butler’s pantry. The dining area is ideal for gatherings with a floor-to-ceiling wine display. The breakfast nook off the kitchen is filled with natural light, leading to the lanai. The outdoor living space offers an impressive full-service summer kitchen area, which is the perfect spot for entertaining and relaxing. Positioned with western rear exposure for breathtaking views of Naples' glorious sunsets. For ultimate relaxation, there’s a sauna attached to the pool bath to melt your stress away. This property offers privacy and tranquility while being situated right in the heart of Naples. Surrounded by lush greenery and mature trees, it’s a peaceful haven for your enjoyment. The Ultimate Blend of Luxury, Space and Natural Beauty.

















































